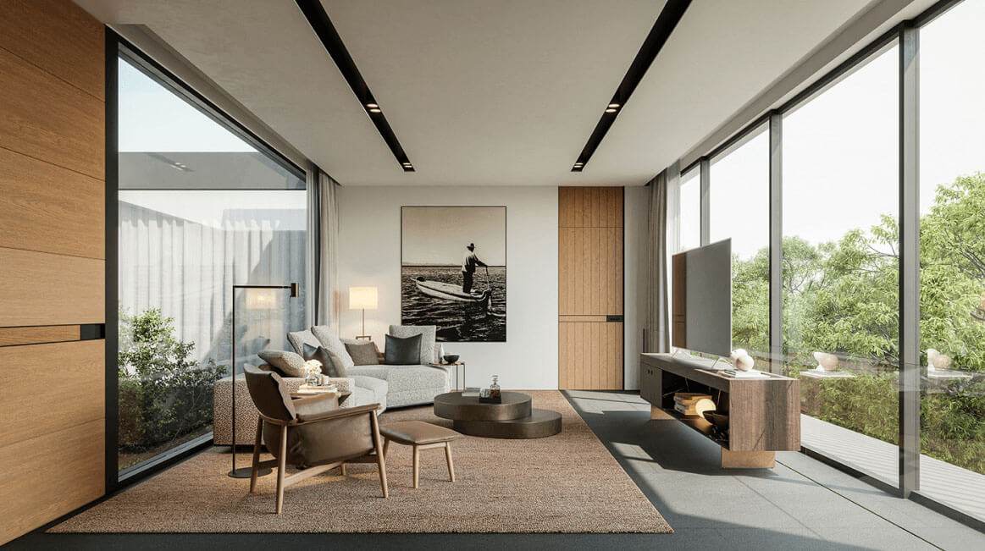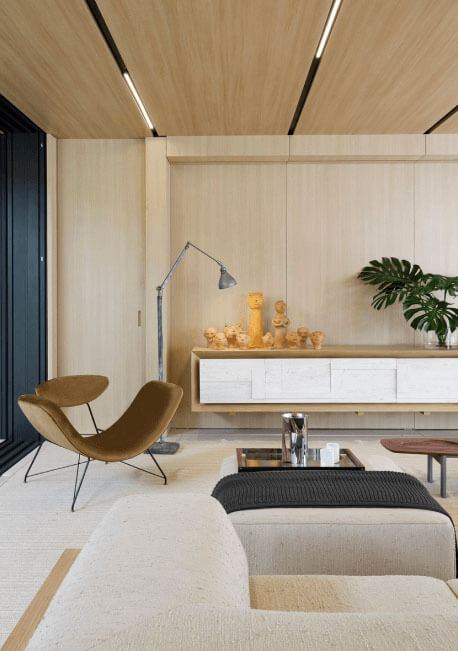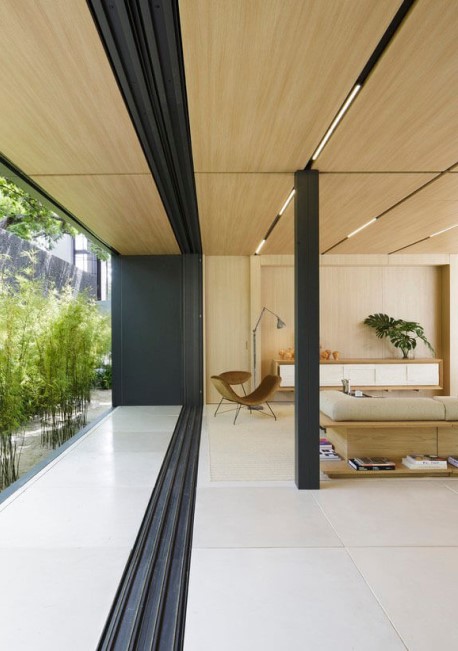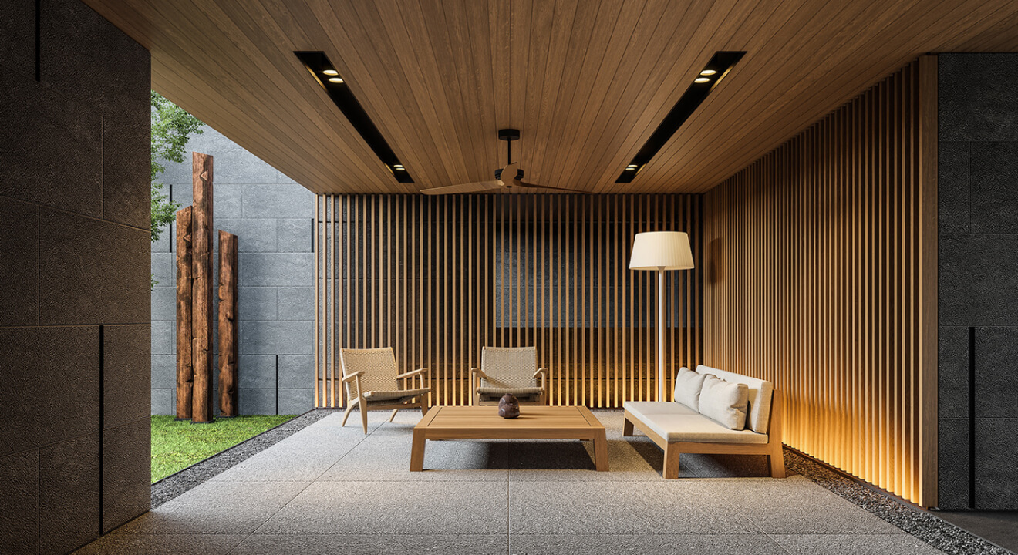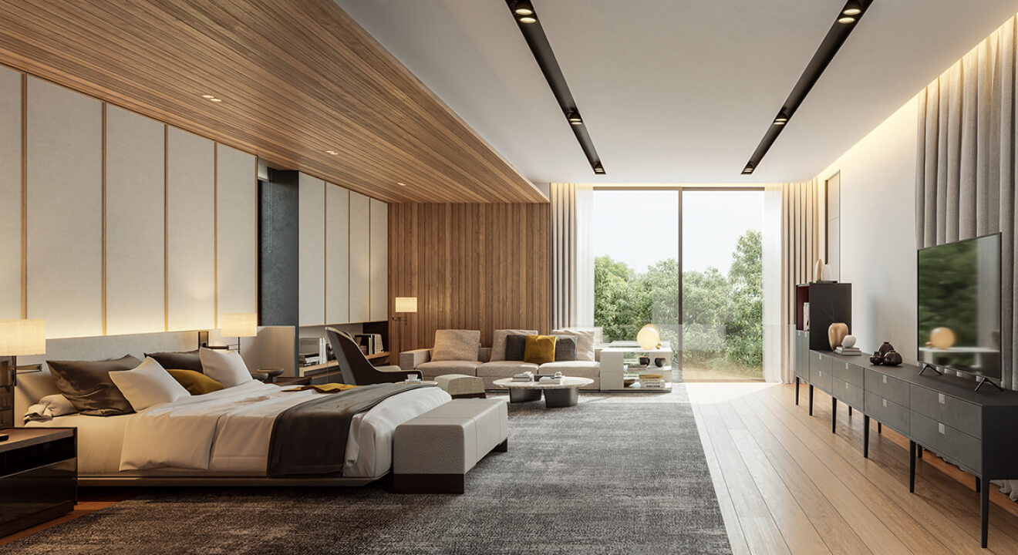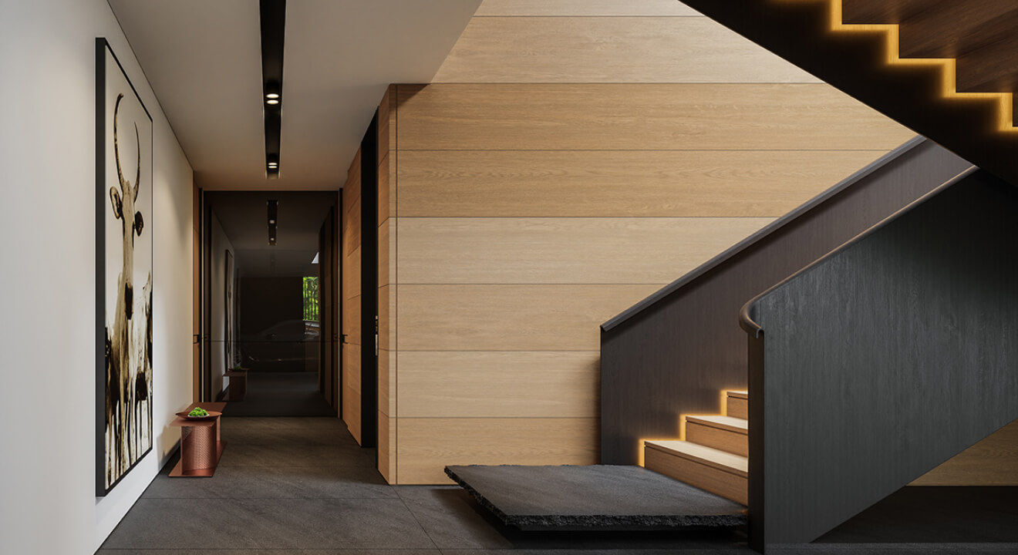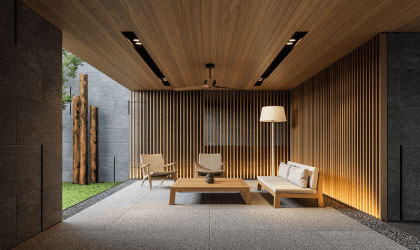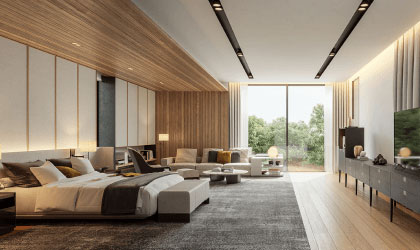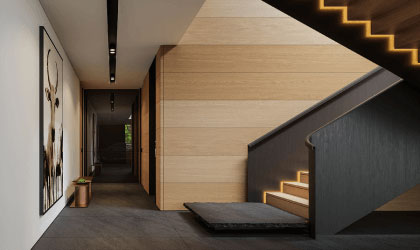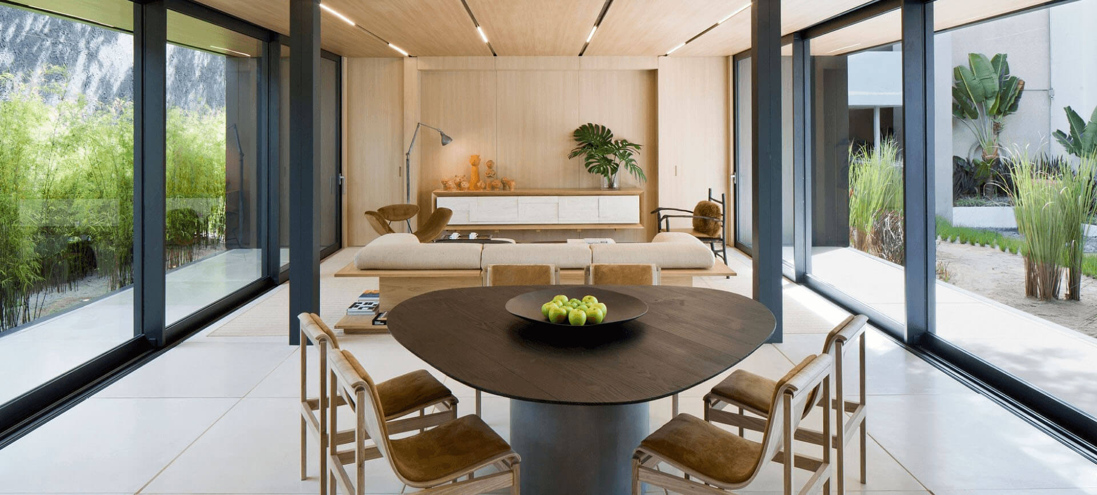
A dream villa
The design of this apartment facing Ipanema beach, in Rio de Janeiro, was designed for a couple with two young children, who wanted a space to accompany their daughters' growth and also environments with privacy for home office work.
Elegant Urban Oasis
- Clients:Sogeprom
- Area:891 m²
- Project year:Sogeprom
- Project type:Sogeprom
- Location:Sogeprom
- Team:Russell Otten, Gabriel Ranieri, Raissa Furlan, Maria Pereira
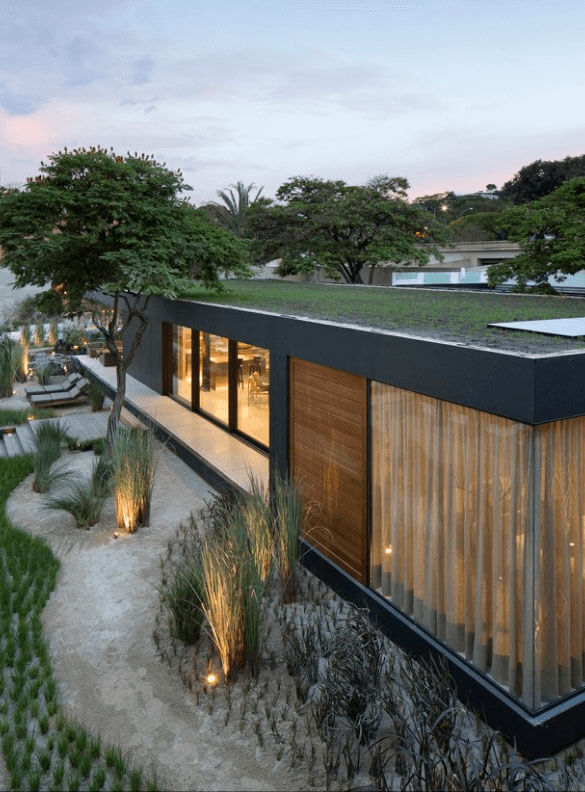
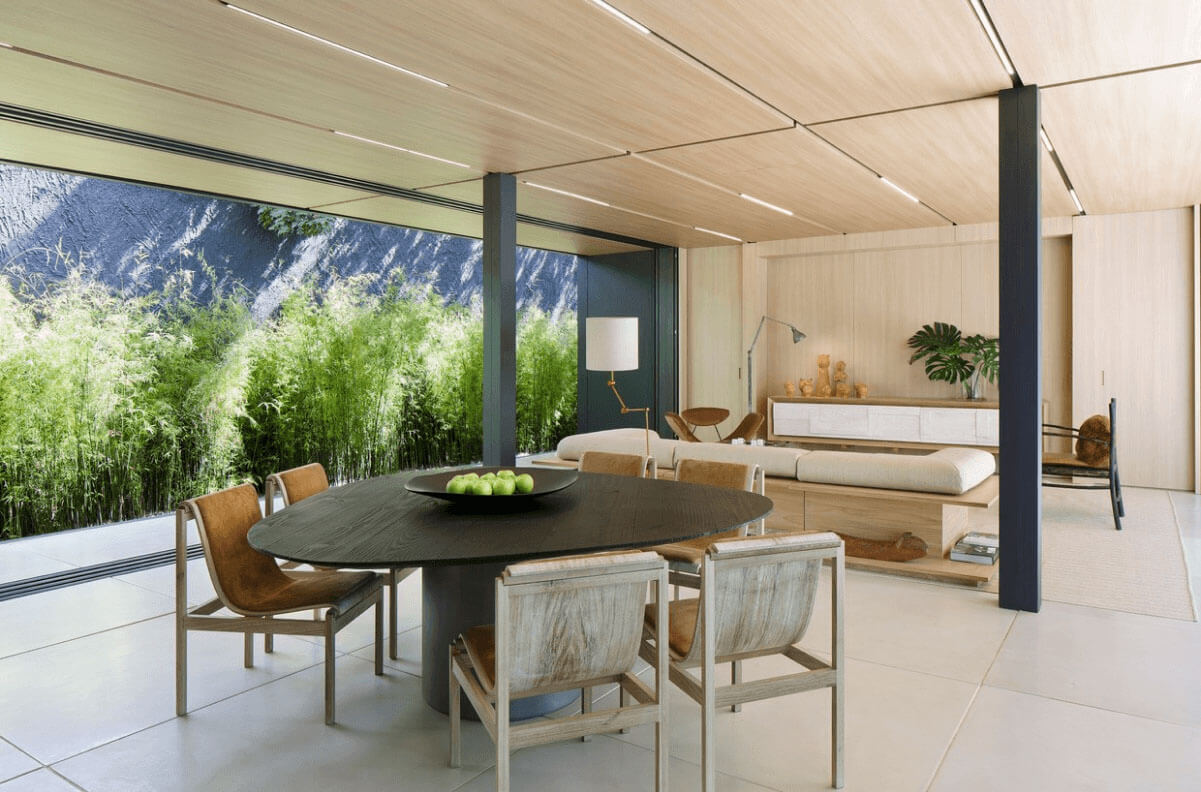
The structural system is composed of pillars and beams with the same section, connected by a metallic cube that works as a structural node. When combined, they can result in different configurations of layouts and attend several programs within a limit of up to three floors, either in a flat or sloped terrain. the external and internal finishings, such as floors, walls and linings, are also conceived as part of a docking system. In this way, you can assembly and disassemble the residence in the lot without generating waste or consuming natural resources such as water – abundantly wasted in conventional construction. From design to conclusion can take only 6 months.
The structural system is composed of pillars and beams with the same section, connected by a metallic cube that works as a structural node. When combined, they can result in different configurations of layouts and attend several programs within a limit of up to three floors, either in a flat or sloped terrain. the external and internal finishings, such as floors, walls and linings, are also conceived as part of a docking system. In this way, you can assembly and disassemble the residence in the lot without generating waste or consuming natural resources such as water – abundantly wasted in conventional construction. From design to conclusion can take only 6 months.
The structural system is composed of pillars and beams with the same section, connected by a metallic cube that works as a structural node. When combined, they can result in different configurations of layouts and attend several programs within a limit of up to three floors, either in a flat or sloped terrain. the external and internal finishings, such as floors, walls and linings, are also conceived as part of a docking system. In this way, you can assembly and disassemble the residence in the lot without generating waste or consuming natural resources such as water – abundantly wasted in conventional construction. From design to conclusion can take only 6 months.
Credits
Exploring Our Creations
The Talented Team Behind 'Elegant Urban Oasis

Lead Designer
As the lead designer, Michael brought creativity and innovation to the project. His visionary approach guided the entire design process.

Lead Designer
As the lead designer, Michael brought creativity and innovation to the project. His visionary approach guided the entire design process.

Lead Designer
As the lead designer, Michael brought creativity and innovation to the project. His visionary approach guided the entire design process.

Lead Designer
As the lead designer, Michael brought creativity and innovation to the project. His visionary approach guided the entire design process.
Other
Credits

Engineers

Interior Supplier
